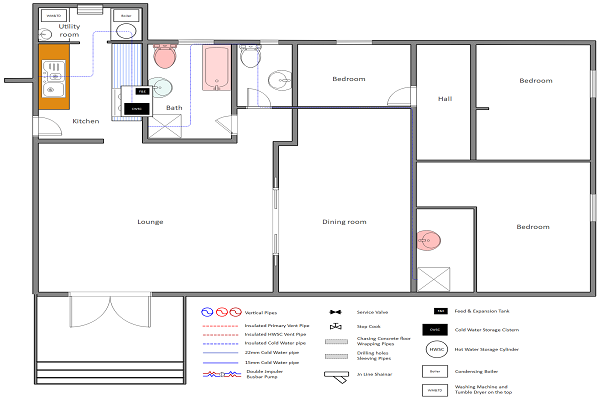Plumbing Drawing
Plumbing Drawing
Plumbing drawings are technical schematics that depict the layout, design, and connections of a building's plumbing system. These drawings are crucial for construction, maintenance, and ensuring compliance with codes and standards.

Plumbing Drawings
Water Supply System Layout:
- Shows the routing of pipes supplying hot and cold water.
- Includes fixtures like faucets, showers, and water heaters.
Drainage System Layout:
- Illustrates the design and path of wastewater and sewer pipes.
- Indicates connections to the municipal sewer system or septic tanks.
Plumbing Fixture Layout:
- Displays the locations of sinks, toilets, bathtubs, and other fixtures.
- Often used in architectural floor plans.
Isometric Plumbing Drawing:
- 3D-like representation of piping systems.
- Helps visualize pipe runs, elevations, and connections.
Riser Diagram:
- Depicts the vertical layout of pipes in multi-story buildings.
- Essential for planning pipe connections across floors.
Stormwater Drainage Drawing:
- Details the layout for rainwater disposal.
- Includes gutters, downspouts, and stormwater drains.
Gas Piping Layout:
- Specifies the routing of pipes for natural gas or propane.
- Ensures safety and adherence to gas regulations.
Components of Plumbing Drawings
Plumbing Symbols:
- Represent pipes, valves, fixtures, pumps, and other equipment.
- Standardized by organizations like ASME or ISO.
Legends:
- Explain the meaning of symbols, abbreviations, and notations used in the drawing.
Piping Specifications:
- Details the pipe material (e.g., PVC, copper) and sizes.
Flow Directions:
- Arrows indicate the direction of water or gas flow in pipes.
Elevations and Levels:
- Represent vertical positions of pipes and fixtures relative to reference points.
Annotations:
- Include details like pipe slope, pressure ratings, and connection types.
Common Standards for Plumbing Drawings
- International Plumbing Code (IPC): Widely used in many countries.
- National Plumbing Code (NPC): Applicable in specific regions.
- Building Information Modeling (BIM): Combines plumbing with other systems in integrated designs.
Tools for Plumbing Drawings
Software Tools:
- AutoCAD MEP
- Revit MEP
- SketchUp (with plumbing plugins)
- ArchiCAD
- Visio (for basic layouts)
Manual Drafting:
- Similar to electrical drafting tools with templates for plumbing symbols.
Working With The Best
Our Partners




