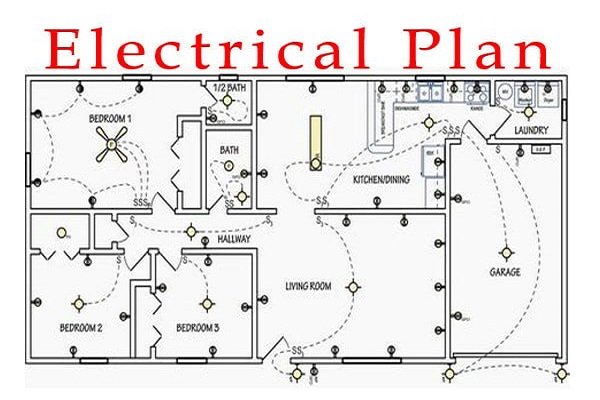Electrical Drawings
Electrical Drawings
Electrical drawings are technical representations of electrical systems used in design, construction, and maintenance. These drawings communicate the layout, wiring, and connections of electrical components to engineers, contractors, and electricians. Below are the common types and components found in electrical drawings:

Electrical Drawings
Wiring Diagram:
- Simplified representation of electrical circuits.
- Shows the connections between electrical components using symbols.
Schematic Diagram:
- Focuses on the functional aspects of circuits.
- Uses standardized symbols to represent components like resistors, capacitors, and switches.
Circuit Diagram:
- A detailed representation showing the exact physical layout of wires and components.
- Used in troubleshooting and maintenance.
Single-Line Diagram (SLD):
- High-level representation of a power distribution system.
- Depicts the paths for electricity flow with simplified symbols.
Block Diagram:
- Abstract representation showing major system components and their interconnections.
- Common in high-level system design.
Panel Layout Diagram:
- Shows the physical layout of components within an electrical panel.
- Includes dimensions and mounting details.
Conduit Layout:
- Represents the physical routing of electrical conduits.
- Essential for construction and installation.
Lighting Layout:
- Displays the location of light fixtures, switches, and controls.
- Used in architectural and interior design.
Components in Electrical Drawings
- Symbols: Standardized icons representing devices like switches, outlets, motors, and transformers.
- Legends: A table explaining the symbols and notations used.
- Wires and Connections: Lines and junctions showing how devices are linked.
- Load Schedule: Details the electrical load of circuits and devices.
- Annotations: Text notes providing additional information, such as voltages, ratings, and installation instructions.
Tools for Creating Electrical Drawings
Software Tools:
- AutoCAD Electrical
- ETAP
- EPLAN
- SolidWorks Electrical
- Visio (for basic layouts)
Manual Drafting:
- Graph paper, pencils, rulers, and electrical symbol templates.
Working With The Best
Our Partners




