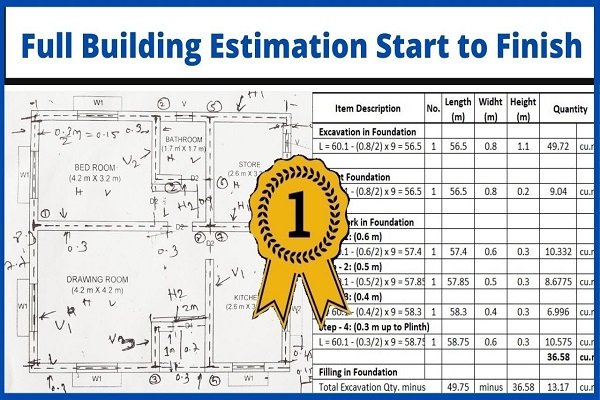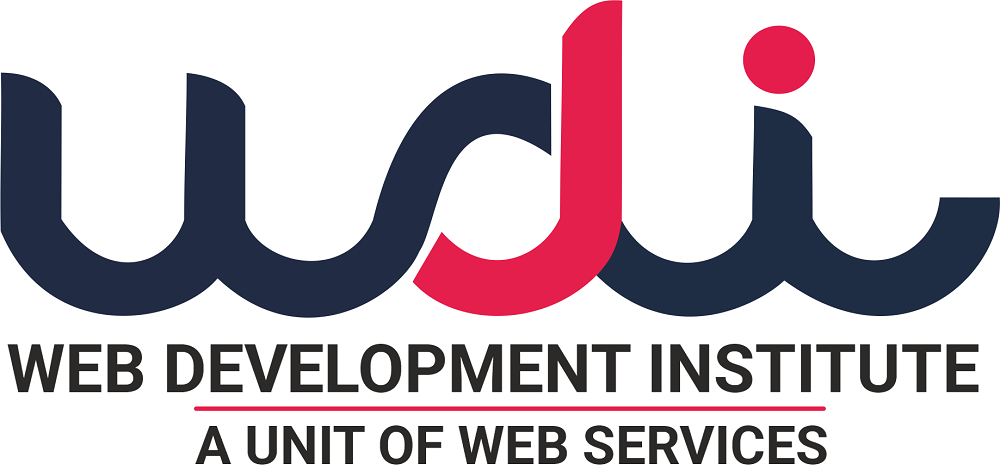Building Estimate
Building Estimate
A building estimate is an approximate calculation of the total costs required to complete a construction project. It helps owners, contractors, and architects understand the budget needed for materials, labor, permits, and other expenses. Estimates are typically developed early in the project and serve as a basis for financial planning and decision-making.

Steps for Building Estimate
Scope of Work
- Clearly define the project’s scope (e.g., building a house, renovating a room, commercial space construction).
- Break down the project into major components like foundation, structure, roofing, electrical, plumbing, finishes, etc.
Site Evaluation
- Assess the construction site for any challenges, such as soil conditions, access issues, or environmental factors that might affect the cost.
- Consider local building codes, regulations, and permit requirements.
Quantity Takeoff
- Quantify the materials and labor required for each component of the project. This includes:
- Materials: Concrete, wood, steel, tiles, paint, etc.
- Labor: Number of hours for workers (carpenters, electricians, plumbers, etc.).
- Equipment: Cranes, scaffolding, mixers, etc.
- Quantify the materials and labor required for each component of the project. This includes:
Cost of Materials and Labor
- Obtain pricing for materials from suppliers.
- Calculate labor costs based on the time it takes to complete each task and the hourly wage of each worker.
- Consider additional costs like transportation for materials, waste disposal, etc.
Overhead and Contingency
- Add a percentage for overhead costs, such as project management, administrative costs, insurance, and utilities.
- Include a contingency amount (usually 5-10%) for unexpected expenses or changes during construction.
Allowances for Design and Permits
- Include any costs related to the design phase (architectural or engineering fees).
- Factor in permits, licenses, and inspection fees required by local authorities.
Total Estimate
- Sum all the costs (materials, labor, overhead, contingency) to arrive at the total project estimate.
Review and Adjust
- Reevaluate the estimate as the project progresses. Costs may change based on unforeseen issues, market conditions, or design changes.
Types of Building Estimates
Preliminary Estimate
- A rough estimate made during the early stages of planning.
- Based on limited information (e.g., size, general scope, and location).
- Used for budgeting purposes and feasibility assessments.
Detailed Estimate
- A more accurate estimate with a comprehensive breakdown of materials, labor, and equipment.
- Requires more specific information and measurements.
Unit Price Estimate
- Calculates costs based on unit prices for labor and materials (e.g., per square foot, per cubic yard).
- Useful for projects with standard designs or repetitive tasks.
Approximate Estimate
- A rough estimate based on known quantities and construction methods.
- Often used when details are scarce or in the early design stages.
Bid Estimate
- Prepared by contractors when bidding for a project.
- Includes specific costs for completing the project, often with competition from other contractors.
- Based on detailed plans and specifications.
Common Cost Categories in a Building Estimate
Site Preparation
- Excavation, grading, clearing the land, soil testing.
Foundation
- Concrete, reinforcement, formwork, excavation, waterproofing.
Structure
- Framing, walls, beams, columns, and roofing materials.
Windows and Doors
- Materials for installation, including frames and hardware.
Finishes
- Flooring, wall finishes, ceiling materials, and painting.
Plumbing
- Pipes, fixtures, faucets, installation, and connections.
Electrical
- Wiring, outlets, lighting, fixtures, and electrical panel.
HVAC (Heating, Ventilation, and Air Conditioning)
- Installation of systems for climate control.
Exterior
- Roofing, siding, windows, and exterior doors.
Interior Systems
- Cabinets, countertops, stairs, and other custom-built elements.
Landscaping
- Hardscaping (paths, driveways) and softscaping (plants, lawns, trees).
Factors that Affect Building Estimates
- Location: Construction costs can vary greatly depending on the region due to labor rates, material costs, and local regulations.
- Project Size and Scope: Larger, more complex projects generally incur higher costs.
- Design Complexity: Custom or intricate designs may require more time, specialized labor, and higher-quality materials.
- Market Conditions: Fluctuations in material prices, labor availability, or transportation costs can impact the final estimate.
- Timeframe: Tight deadlines may result in higher costs due to expedited labor and materials.
Working With The Best
Our Partners




