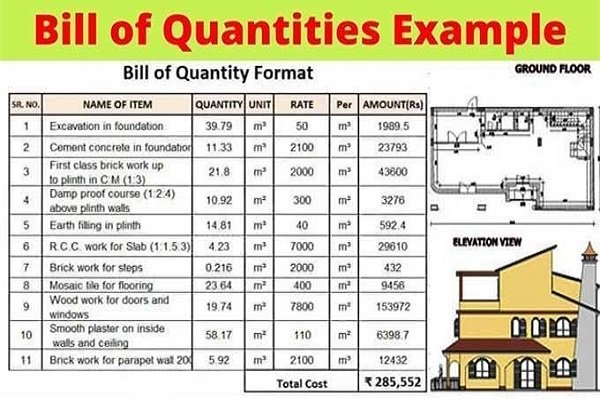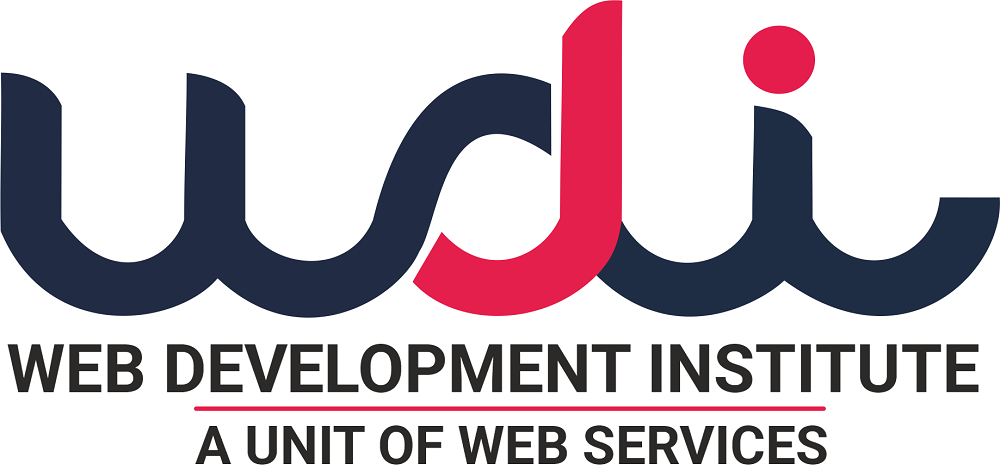Building BOQ
Building BOQ
A Building Bill of Quantities (BOQ) is a detailed document that itemizes and quantifies all the materials, labor, and resources needed for the construction of a building project. The BOQ serves as a vital tool for contractors, suppliers, and clients to estimate costs, allocate resources, and manage the construction process. It helps ensure that all necessary tasks and materials are accounted for, reducing the likelihood of errors, omissions, or cost overruns during the project.

Purpose of a BOQ
- Cost Estimation: Provides a detailed breakdown of material and labor costs, making it easier to estimate the overall project cost.
- Tendering Process: Used by contractors to submit accurate bids based on the quantity and type of work required.
- Resource Management: Helps manage the procurement of materials, labor, and equipment required at different stages of construction.
- Project Control: Allows for better tracking and monitoring of the construction process, helping to ensure work stays within budget and on schedule.
Components of a Building BOQ
Preliminaries
- These are general descriptions and conditions that apply to the entire project. It includes project management fees, permits, mobilization, insurance, and any other general conditions necessary for project execution.
Work Sections
- The BOQ is typically divided into sections based on different phases of the construction process. For instance:
- Site Preparation: Clearing land, excavation, and earthworks.
- Foundation: Concrete, reinforcement, excavation, backfilling, etc.
- Superstructure: Walls, floors, columns, beams, roofing.
- Finishes: Plastering, painting, flooring, tiling, and other decorative work.
- Plumbing, Electrical, and HVAC: Installation of pipes, electrical wiring, fixtures, and air conditioning systems.
- External Works: Landscaping, fences, roads, drainage, etc.
- The BOQ is typically divided into sections based on different phases of the construction process. For instance:
Itemized List of Quantities
- For each section, the BOQ includes a list of materials and work activities, along with quantities. The quantities may include units like:
- Area (square meters or feet)
- Volume (cubic meters or feet)
- Length (linear meters or feet)
- Count (number of items)
- This is followed by the unit price (cost per unit) for each item.
- For each section, the BOQ includes a list of materials and work activities, along with quantities. The quantities may include units like:
Descriptions
- A clear description of each task or material to avoid ambiguity. For example:
- “Supply and installation of 10,000 bricks for wall construction.”
- “Excavation of trench for foundation, 1.5 meters deep, 3 meters wide.”
- A clear description of each task or material to avoid ambiguity. For example:
Rates and Prices
- The BOQ will contain unit rates for each item, which may include material costs, labor costs, overheads, and profit margins. These rates are typically provided by the contractor based on local market conditions.
Total Cost Estimate
- After quantifying each item and applying the unit rates, the total cost for each section and the overall project can be calculated.
Components of a Building BOQ
Preliminaries
- These are general descriptions and conditions that apply to the entire project. It includes project management fees, permits, mobilization, insurance, and any other general conditions necessary for project execution.
Work Sections
- The BOQ is typically divided into sections based on different phases of the construction process. For instance:
- Site Preparation: Clearing land, excavation, and earthworks.
- Foundation: Concrete, reinforcement, excavation, backfilling, etc.
- Superstructure: Walls, floors, columns, beams, roofing.
- Finishes: Plastering, painting, flooring, tiling, and other decorative work.
- Plumbing, Electrical, and HVAC: Installation of pipes, electrical wiring, fixtures, and air conditioning systems.
- External Works: Landscaping, fences, roads, drainage, etc.
- The BOQ is typically divided into sections based on different phases of the construction process. For instance:
Itemized List of Quantities
- For each section, the BOQ includes a list of materials and work activities, along with quantities. The quantities may include units like:
- Area (square meters or feet)
- Volume (cubic meters or feet)
- Length (linear meters or feet)
- Count (number of items)
- This is followed by the unit price (cost per unit) for each item.
- For each section, the BOQ includes a list of materials and work activities, along with quantities. The quantities may include units like:
Descriptions
- A clear description of each task or material to avoid ambiguity. For example:
- “Supply and installation of 10,000 bricks for wall construction.”
- “Excavation of trench for foundation, 1.5 meters deep, 3 meters wide.”
- A clear description of each task or material to avoid ambiguity. For example:
Rates and Prices
- The BOQ will contain unit rates for each item, which may include material costs, labor costs, overheads, and profit margins. These rates are typically provided by the contractor based on local market conditions.
Total Cost Estimate
- After quantifying each item and applying the unit rates, the total cost for each section and the overall project can be calculated.
Steps in Creating a Building BOQ
Review Design Plans and Specifications
- Obtain the architectural, structural, mechanical, and electrical plans to ensure a clear understanding of the project scope.
Break Down the Work into Sections
- Divide the project into different sections or trades (e.g., foundation, superstructure, finishes, MEP) based on the construction process.
Conduct Quantity Takeoff
- Carefully measure and calculate the quantities required for each work section. This could involve:
- Linear Measurements for walls, beams, etc.
- Area Calculations for floors, roofs, etc.
- Volume Calculations for excavation, concrete pouring, etc.
- Carefully measure and calculate the quantities required for each work section. This could involve:
Describe Each Item
- Clearly define the scope and quantity of materials and labor for each item. Include detailed descriptions to avoid any misunderstanding or errors.
Apply Unit Rates
- For each item listed, apply appropriate unit rates to estimate the cost based on local market conditions. This step requires accurate data on material costs, labor wages, and overheads.
Prepare the BOQ Document
- Compile all the information into a clear and organized document, typically structured in tables, with columns for descriptions, quantities, unit prices, and total costs.
Format of a BOQ
A typical BOQ layout might include the following columns:
Item No.
- Sequential number for each item listed.
Description of Work/Item
- A detailed description of the material or work activity.
Unit of Measurement
- The unit in which the quantity is measured (e.g., m², m³, kg, each).
Quantity
- The number of units required for each task or material.
Unit Rate
- The cost per unit of the item (e.g., cost per square meter of plastering).
Total Cost
- The total cost for each item (Quantity x Unit Rate).
Remarks
- Additional notes, such as specific requirements or clarifications.
Working With The Best
Our Partners




