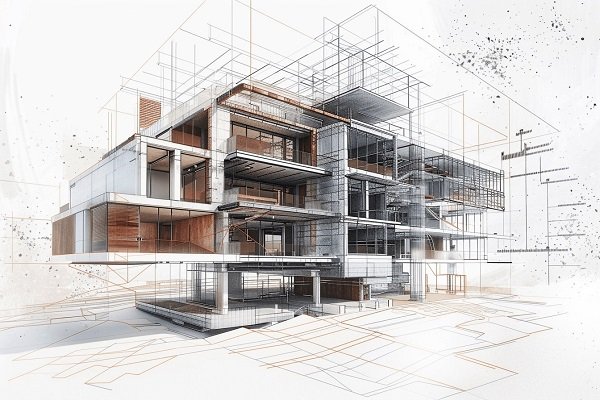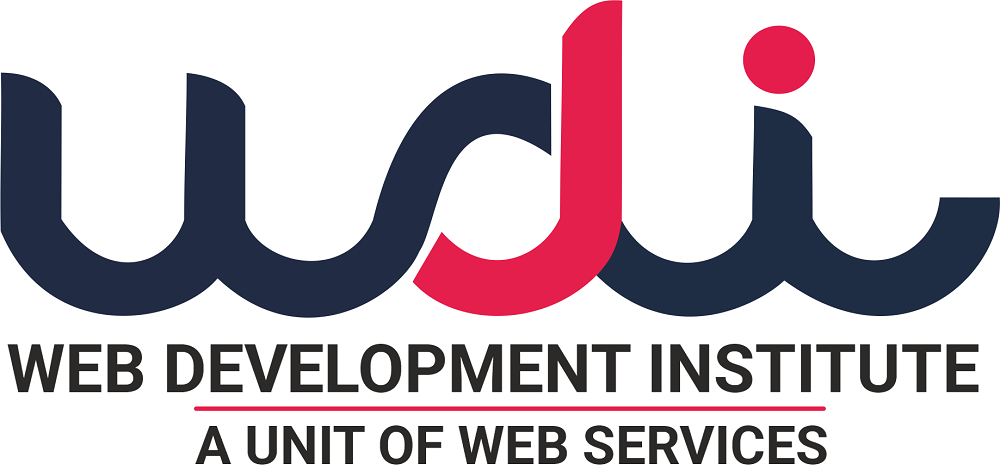Architectural & Structural Design
Architectural & Structural Design
Architectural and Structural Design are key disciplines in construction and building design, focusing on creating functional, aesthetic, and structurally sound spaces. While they often work together, they have distinct purposes and roles in the design and construction process.
Architectural design focuses on the conceptual and visual aspects of a structure, aiming to create spaces that are functional, aesthetically pleasing, and aligned with the client’s vision and needs.

Components:
Concept Development:
- Design inspired by client needs, environment, and cultural context.
- Preliminary sketches and 3D models to visualize ideas.
Space Planning:
- Efficient layout of interior and exterior spaces to ensure usability and accessibility.
- Balancing form and function to enhance the user experience.
Aesthetics:
- Use of materials, colors, and finishes that align with the design theme.
- Incorporating natural light, ventilation, and landscaping.
Building Codes and Regulations:
- Ensuring designs comply with local zoning laws and building standards.
Sustainability:
- Using energy-efficient materials and systems.
- Designing for environmental impact reduction (e.g., green roofs, solar panels).
Used:
- CAD software like AutoCAD, SketchUp, and Revit.
- Rendering tools like Lumion, V-Ray, and Enscape.
- Physical models for client presentations.
Structural Design
Definition:
Structural design focuses on ensuring that a building is safe, stable, and capable of withstanding external forces like wind, earthquakes, and weight loads.
Components:
Load Analysis:
- Assessing dead loads (weight of the structure itself) and live loads (occupancy and environmental factors).
- Accounting for seismic and wind loads in design.
Material Selection:
- Choosing materials like steel, concrete, timber, or composites based on the design requirements.
- Ensuring material strength, durability, and cost-effectiveness.
Structural Framework:
- Designing beams, columns, foundations, and trusses for stability.
- Ensuring proper load distribution to the ground.
Safety and Compliance:
- Adhering to engineering standards like ACI (for concrete) or AISC (for steel).
- Meeting local building codes and safety norms.
Foundation Design:
- Analyzing soil conditions and determining the type of foundation required (e.g., shallow, deep).
Tools Used:
- Structural analysis software like SAP2000, STAAD.Pro, ETABS.
- BIM tools like Revit Structure.
- Finite Element Analysis (FEA) software for complex load simulations.
Collaboration Between Architectural and Structural Design
Integration of Vision and Safety:
- Architects design the concept and appearance, while structural engineers ensure feasibility and safety.
Optimization:
- Collaboration ensures material efficiency, cost reduction, and innovative solutions.
Conflict Resolution:
- Balancing aesthetic goals with structural necessities, like minimizing visible supports without compromising strength.
Emerging Trends in Architectural and Structural Design
- Parametric Design: Use of algorithms to create complex, adaptable architectural forms.
- 3D Printing: Rapid prototyping and construction of building components.
- Sustainability: Emphasis on renewable materials and net-zero energy designs.
- Digital Twin Technology: Creating digital replicas of structures for lifecycle management.
- Seismic-Resilient Structures: Innovations in materials and designs for earthquake-prone regions.
Working With The Best
Our Partners




